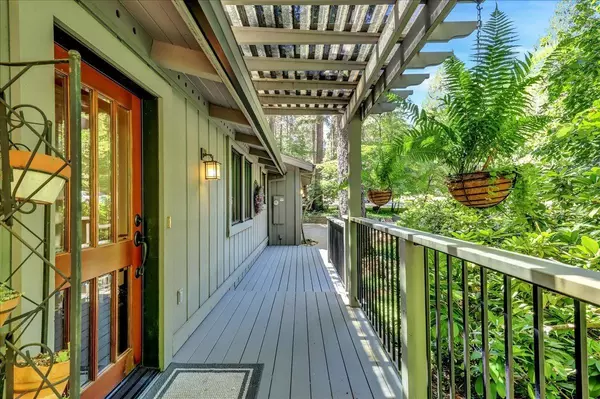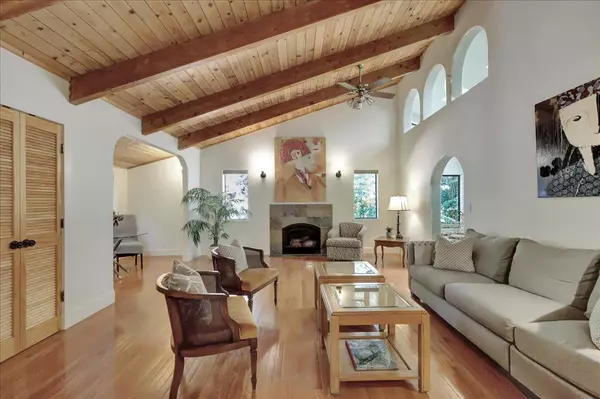$682,500
$729,900
6.5%For more information regarding the value of a property, please contact us for a free consultation.
3 Beds
2 Baths
2,108 SqFt
SOLD DATE : 09/25/2023
Key Details
Sold Price $682,500
Property Type Single Family Home
Sub Type Single Family Residence
Listing Status Sold
Purchase Type For Sale
Square Footage 2,108 sqft
Price per Sqft $323
Subdivision Deer Creek Park
MLS Listing ID 223071134
Sold Date 09/25/23
Bedrooms 3
Full Baths 2
HOA Y/N No
Year Built 1979
Lot Size 0.510 Acres
Acres 0.51
Property Sub-Type Single Family Residence
Source MLS Metrolist
Property Description
Welcome to this enchanting home, a masterpiece owned by a talented artist. Nestled amidst nature's beauty, this home boasts a captivating living space including an awe-inspiring art studio full of natural light, an artist's work station all overlooking the lush backyard. Meticulous attention to detail, high-quality construction and timeless elegance abound. The artist's touch is evident in every corner, from the stunning features that grace the interior to the carefully crafted landscape that surrounds the property. As you step inside, you'll be greeted by vaulted ceilings that lend an airy and open feel to the home, allowing natural light to filter through. Warm yourself by the gas fireplace while enjoying the view from every window. The kitchen is elegant yet artsy, and the butler's pantry stands ready to cater to your culinary endeavors. The house also has an abundance of storage solutions, ensuring that both cherished artworks and everyday necessities find their designated places. Outside you'll find beautiful dogwood trees, rhododendrons, and azaleas creating a kaleidoscope of color, while a meditation path beckons you to find tranquility and solace amidst nature's beauty. Multiple decks lead to a peaceful yard, offering serene spots to unwind, and entertain.
Location
State CA
County Nevada
Area 13106
Direction Red Dog past Quaker Hill Cross to PIQ on right
Rooms
Basement Partial
Guest Accommodations No
Master Bathroom Shower Stall(s), Double Sinks, Soaking Tub, Jetted Tub, Stone, Tile
Master Bedroom Balcony, Sitting Room, Closet, Ground Floor, Outside Access
Living Room Cathedral/Vaulted, Open Beam Ceiling
Dining Room Formal Area
Kitchen Breakfast Room, Butcher Block Counters, Butlers Pantry, Pantry Cabinet, Pantry Closet, Stone Counter, Tile Counter
Interior
Interior Features Cathedral Ceiling, Formal Entry, Open Beam Ceiling
Heating Central, Fireplace(s), Natural Gas
Cooling Central
Flooring Tile, Wood
Fireplaces Number 1
Fireplaces Type Gas Log
Equipment Central Vacuum
Window Features Dual Pane Full
Appliance Gas Plumbed, Gas Water Heater, Hood Over Range, Dishwasher, Disposal
Laundry Laundry Closet, Inside Room
Exterior
Parking Features Attached, Garage Door Opener
Garage Spaces 2.0
Utilities Available Cable Connected, Natural Gas Connected
View Woods
Roof Type Composition
Topography Rolling,Trees Many
Street Surface Paved
Porch Front Porch, Back Porch
Private Pool No
Building
Lot Description Auto Sprinkler F&R
Story 1
Foundation Raised
Sewer Septic Connected, Septic System
Water Public
Architectural Style Traditional, Craftsman
Level or Stories One
Schools
Elementary Schools Nevada City
Middle Schools Nevada Joint Union
High Schools Nevada City
School District Nevada
Others
Senior Community No
Tax ID 036-750-015-000
Special Listing Condition None
Read Less Info
Want to know what your home might be worth? Contact us for a FREE valuation!

Our team is ready to help you sell your home for the highest possible price ASAP

Bought with Gateway Real Estate
GET MORE INFORMATION
REALTOR® | Lic# CA 01350620 NV BS145655






